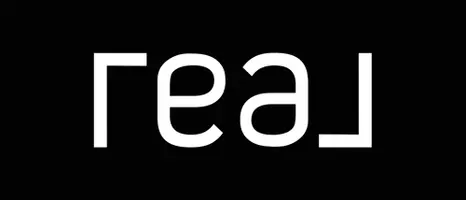Bought with Options 1 Realty Corp
13930 NW 18th ST Pembroke Pines, FL 33028
UPDATED:
Key Details
Sold Price $800,000
Property Type Single Family Home
Sub Type Single Family Detached
Listing Status Sold
Purchase Type For Sale
Square Footage 3,345 sqft
Price per Sqft $239
Subdivision Pembroke Falls-Phase 4A
MLS Listing ID RX-11074770
Sold Date 06/10/25
Style < 4 Floors
Bedrooms 4
Full Baths 3
Half Baths 1
Construction Status Resale
HOA Fees $363/mo
HOA Y/N Yes
Year Built 2001
Annual Tax Amount $16,236
Tax Year 2024
Lot Size 9,807 Sqft
Property Sub-Type Single Family Detached
Property Description
Location
State FL
County Broward
Community Serenity Bay
Area 3180
Zoning (PUD)
Rooms
Other Rooms Den/Office, Family, Laundry-Util/Closet, Loft
Master Bath Dual Sinks, Mstr Bdrm - Ground, Separate Shower, Separate Tub
Interior
Interior Features Ctdrl/Vault Ceilings
Heating Central
Cooling Central
Flooring Tile, Wood Floor
Furnishings Unfurnished
Exterior
Exterior Feature Fence
Parking Features Driveway, Garage - Attached
Garage Spaces 3.0
Pool Heated, Inground
Community Features Gated Community
Utilities Available Cable, Public Sewer, Public Water
Amenities Available Clubhouse, Pool, Sidewalks, Tennis
Waterfront Description None
View Garden, Pool
Roof Type Barrel
Exposure Northwest
Private Pool Yes
Building
Lot Description < 1/4 Acre
Story 2.00
Foundation Block, CBS, Concrete
Construction Status Resale
Others
Pets Allowed Yes
HOA Fee Include Cable,Common Areas,Management Fees,Manager,Recrtnal Facility,Security,Trash Removal
Senior Community No Hopa
Restrictions None
Acceptable Financing Cash, Conventional
Horse Property No
Membership Fee Required No
Listing Terms Cash, Conventional
Financing Cash,Conventional



