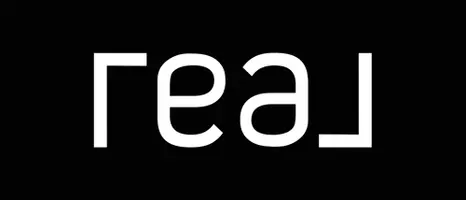7260 Southport DR Boynton Beach, FL 33472
UPDATED:
Key Details
Property Type Single Family Home
Sub Type Single Family Detached
Listing Status Active
Purchase Type For Sale
Square Footage 2,057 sqft
Price per Sqft $218
Subdivision Aberdeen 27
MLS Listing ID RX-11084456
Style Contemporary,Ranch
Bedrooms 3
Full Baths 2
Construction Status Resale
Membership Fee $80,500
HOA Fees $480/mo
HOA Y/N Yes
Leases Per Year 1
Year Built 2000
Annual Tax Amount $4,274
Tax Year 2024
Lot Size 6,428 Sqft
Property Sub-Type Single Family Detached
Property Description
Location
State FL
County Palm Beach
Community Aberdeen Golf & Country Club
Area 4590
Zoning RS
Rooms
Other Rooms Great, Laundry-Inside
Master Bath Combo Tub/Shower, Dual Sinks
Interior
Interior Features Foyer, Split Bedroom, Volume Ceiling, Walk-in Closet
Heating Central, Electric
Cooling Ceiling Fan, Central, Electric
Flooring Tile
Furnishings Furnished,Turnkey
Exterior
Exterior Feature Covered Patio, Screened Patio, Summer Kitchen
Parking Features Driveway, Garage - Attached, Vehicle Restrictions
Garage Spaces 2.0
Pool Inground, Screened
Community Features Sold As-Is, Gated Community
Utilities Available Cable, Public Sewer, Public Water
Amenities Available Billiards, Bocce Ball, Cafe/Restaurant, Clubhouse, Community Room, Fitness Center, Game Room, Golf Course, Library, Lobby, Manager on Site, Pickleball, Pool, Putting Green, Sidewalks, Spa-Hot Tub, Tennis
Waterfront Description None
View Garden, Pool
Roof Type S-Tile
Present Use Sold As-Is
Exposure North
Private Pool Yes
Building
Lot Description < 1/4 Acre, Sidewalks, West of US-1
Story 1.00
Entry Level 1.00
Foundation CBS
Unit Floor 1
Construction Status Resale
Others
Pets Allowed Yes
HOA Fee Include Cable,Common Areas,Lawn Care,Management Fees,Manager,Reserve Funds,Security
Senior Community Verified
Restrictions Buyer Approval,Commercial Vehicles Prohibited,Lease OK w/Restrict,No Boat,No RV
Security Features Gate - Unmanned
Acceptable Financing Cash, Conventional
Horse Property No
Membership Fee Required Yes
Listing Terms Cash, Conventional
Financing Cash,Conventional
Pets Allowed No Aggressive Breeds, Number Limit, Size Limit
Virtual Tour https://www.zillow.com/view-imx/e50b4a5a-438d-45c4-81b3-fce9c5804c1b?setAttribution=mls&wl=true&initialViewType=pano&utm_source=dashboard



