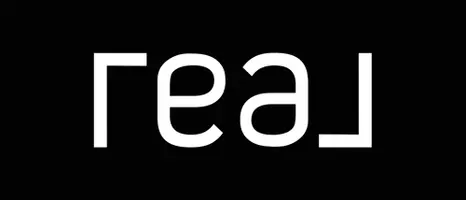1410a SW Palm City RD A Stuart, FL 34994
UPDATED:
Key Details
Property Type Single Family Home
Sub Type Single Family Detached
Listing Status Active
Purchase Type For Sale
Square Footage 3,393 sqft
Price per Sqft $928
Subdivision Stuart West Side Wf
MLS Listing ID RX-11085181
Style Contemporary,Other Arch
Bedrooms 3
Full Baths 4
Construction Status Resale
HOA Y/N No
Year Built 1997
Annual Tax Amount $21,978
Tax Year 2024
Lot Size 0.555 Acres
Property Sub-Type Single Family Detached
Property Description
Location
State FL
County Martin
Area 8 - Stuart - North Of Indian St
Zoning R-1A
Rooms
Other Rooms Laundry-Inside, Laundry-Util/Closet
Master Bath Mstr Bdrm - Ground, Separate Shower, Separate Tub, Whirlpool Spa
Interior
Interior Features Built-in Shelves, Closet Cabinets, Entry Lvl Lvng Area, Fire Sprinkler, Foyer, Kitchen Island, Laundry Tub, Walk-in Closet
Heating Central, Electric
Cooling Ceiling Fan, Central, Electric
Flooring Marble, Tile, Vinyl Floor
Furnishings Unfurnished
Exterior
Exterior Feature Custom Lighting, Deck, Fence, Open Balcony, Open Porch
Parking Features Drive - Circular, Garage - Attached
Garage Spaces 22.0
Pool Autoclean, Equipment Included, Heated, Inground
Utilities Available Public Sewer, Public Water
Amenities Available Boating
Waterfront Description Intracoastal,No Fixed Bridges,Ocean Access,River
Water Access Desc Exclusive Use,Lift,Private Dock
View Canal, River
Roof Type Metal
Exposure South
Private Pool Yes
Building
Lot Description 1/2 to < 1 Acre, Irregular Lot, Paved Road, West of US-1
Story 2.00
Foundation Block, Frame, Stucco
Construction Status Resale
Schools
Elementary Schools J. D. Parker Elementary
Middle Schools Stuart Middle School
High Schools Jensen Beach High School
Others
Pets Allowed Yes
Senior Community No Hopa
Restrictions None
Acceptable Financing Cash, Conventional, FHA, VA
Horse Property No
Membership Fee Required No
Listing Terms Cash, Conventional, FHA, VA
Financing Cash,Conventional,FHA,VA
Pets Allowed No Restrictions
Virtual Tour https://www.propertypanorama.com/1410a-SW-Palm-City-Road-A-Stuart-FL-34994/unbranded



