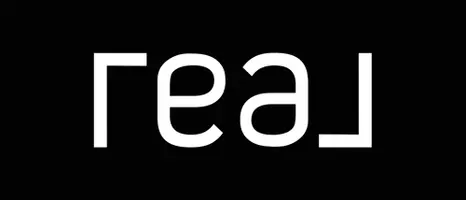11226 Osprey Lake LN Palm Beach Gardens, FL 33412
UPDATED:
Key Details
Property Type Single Family Home
Sub Type Single Family Detached
Listing Status Active
Purchase Type For Sale
Square Footage 3,791 sqft
Price per Sqft $223
Subdivision Osprey Isles Pud
MLS Listing ID RX-11096906
Style Mediterranean
Bedrooms 4
Full Baths 3
Half Baths 1
Construction Status Resale
HOA Fees $292/mo
HOA Y/N Yes
Year Built 2006
Annual Tax Amount $6,753
Tax Year 2024
Lot Size 7,150 Sqft
Property Sub-Type Single Family Detached
Property Description
Location
State FL
County Palm Beach
Community Osprey Isles
Area 5550
Zoning RL3
Rooms
Other Rooms Den/Office, Family, Laundry-Inside, Loft, Recreation
Master Bath Dual Sinks, Mstr Bdrm - Ground, Separate Shower, Separate Tub
Interior
Interior Features Bar, Ctdrl/Vault Ceilings, Entry Lvl Lvng Area, Foyer, French Door, Kitchen Island, Pantry, Split Bedroom, Upstairs Living Area, Volume Ceiling, Walk-in Closet
Heating Central, Electric
Cooling Ceiling Fan, Central, Electric
Flooring Carpet, Marble, Other, Tile
Furnishings Unfurnished
Exterior
Exterior Feature Auto Sprinkler, Covered Patio, Custom Lighting, Deck, Fence, Zoned Sprinkler
Parking Features 2+ Spaces, Driveway, Garage - Attached
Garage Spaces 2.0
Pool Gunite, Inground
Community Features Sold As-Is, Gated Community
Utilities Available Cable, Electric, Public Sewer, Public Water
Amenities Available Bike - Jog, Playground, Sidewalks, Street Lights, Tennis
Waterfront Description None
View Golf, Pool, Preserve
Roof Type Slate
Present Use Sold As-Is
Exposure East
Private Pool Yes
Building
Lot Description < 1/4 Acre, Golf Front, Sidewalks
Story 2.00
Foundation CBS, Stucco
Construction Status Resale
Schools
Elementary Schools Pierce Hammock Elementary School
Middle Schools Western Pines Community Middle
High Schools Palm Beach Gardens High School
Others
Pets Allowed Restricted
HOA Fee Include Common Areas,Lawn Care,Parking,Security,Trash Removal
Senior Community No Hopa
Restrictions Buyer Approval,Lease OK
Security Features Gate - Unmanned
Acceptable Financing Cash, Conventional, FHA, VA
Horse Property No
Membership Fee Required No
Listing Terms Cash, Conventional, FHA, VA
Financing Cash,Conventional,FHA,VA
Pets Allowed No Aggressive Breeds
Virtual Tour https://www.propertypanorama.com/11226-Osprey-Lake-Lane-Palm-Beach-Gardens-FL-33412/unbranded



