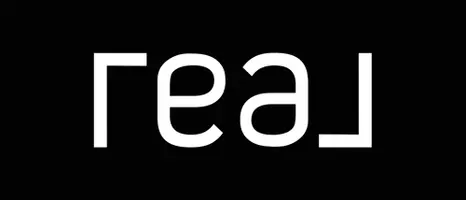409 Bywood Ave Sebastian, FL 32958
OPEN HOUSE
Sat Jun 14, 11:00am - 2:00pm
UPDATED:
Key Details
Property Type Single Family Home
Sub Type Single
Listing Status Active
Purchase Type For Sale
Square Footage 1,728 sqft
Price per Sqft $245
Subdivision Sebastian Highlands
MLS Listing ID F10508148
Style Pool Only
Bedrooms 3
Full Baths 2
Construction Status Resale
HOA Y/N No
Year Built 2004
Annual Tax Amount $4,878
Tax Year 2024
Lot Size 10,019 Sqft
Property Sub-Type Single
Property Description
Location
State FL
County Indian River County
Area Ir51
Zoning RS-10
Rooms
Bedroom Description None
Other Rooms Utility Room/Laundry
Interior
Interior Features First Floor Entry, Kitchen Island, Split Bedroom, Vaulted Ceilings, Volume Ceilings, Walk-In Closets
Heating Central Heat, Electric Heat
Cooling Ceiling Fans, Central Cooling, Electric Cooling
Flooring Tile Floors, Vinyl Floors
Equipment Automatic Garage Door Opener, Dishwasher, Disposal, Dryer, Electric Range, Electric Water Heater, Microwave, Refrigerator, Self Cleaning Oven, Smoke Detector, Washer
Furnishings Partially Furnished
Exterior
Exterior Feature Patio, Storm/Security Shutters
Parking Features Attached
Garage Spaces 2.0
Pool Gunite, Heated, Private Pool, Screened
Water Access N
View Pool Area View
Roof Type Comp Shingle Roof
Private Pool Yes
Building
Lot Description Less Than 1/4 Acre Lot
Foundation Concrete Block Construction, Cbs Construction, Stucco Exterior Construction
Sewer Septic Tank
Water Municipal Water
Construction Status Resale
Others
Pets Allowed Yes
Senior Community No HOPA
Restrictions No Restrictions
Acceptable Financing Cash, USDA, Conventional, FHA
Membership Fee Required No
Listing Terms Cash, USDA, Conventional, FHA
Special Listing Condition As Is
Pets Allowed No Restrictions




