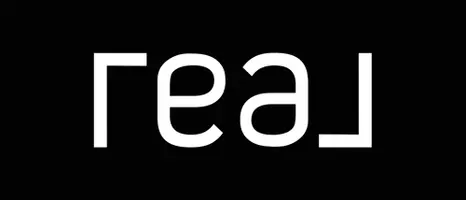10111 SW 16th CT Davie, FL 33324
UPDATED:
Key Details
Property Type Single Family Home
Sub Type Single
Listing Status Active
Purchase Type For Sale
Square Footage 1,855 sqft
Price per Sqft $409
Subdivision Nob Hill Village
MLS Listing ID F10508841
Style Pool Only
Bedrooms 4
Full Baths 2
Construction Status Resale
HOA Fees $275/qua
HOA Y/N Yes
Year Built 1989
Annual Tax Amount $7,850
Tax Year 2024
Property Sub-Type Single
Property Description
Location
State FL
County Broward County
Area Davie (3780-3790;3880)
Zoning PRD-3.4
Rooms
Bedroom Description Entry Level
Other Rooms Family Room, Utility Room/Laundry
Dining Room Dining/Living Room, Kitchen Dining
Interior
Interior Features First Floor Entry, Kitchen Island, French Doors, Walk-In Closets
Heating Central Heat
Cooling Ceiling Fans, Central Cooling
Flooring Ceramic Floor
Equipment Automatic Garage Door Opener, Dishwasher, Disposal, Dryer, Electric Range, Electric Water Heater, Icemaker, Microwave, Purifier/Sink, Refrigerator, Separate Freezer Included, Smoke Detector, Washer
Furnishings Unfurnished
Exterior
Exterior Feature Built-In Grill, Fence, Fruit Trees, High Impact Doors, Outdoor Shower, Screened Porch, Solar Panels
Parking Features Attached
Garage Spaces 2.0
Pool Above Ground Pool
Water Access N
View Pool Area View
Roof Type Concrete Roof,Curved/S-Tile Roof
Private Pool Yes
Building
Lot Description Less Than 1/4 Acre Lot
Foundation Concrete Block Construction
Sewer Municipal Sewer
Water Well Water
Construction Status Resale
Schools
Elementary Schools Fox Trail
Middle Schools Indian Ridge
High Schools Western
Others
Pets Allowed Yes
HOA Fee Include 275
Senior Community No HOPA
Restrictions Ok To Lease
Acceptable Financing Cash, Conventional, FHA, VA
Membership Fee Required No
Listing Terms Cash, Conventional, FHA, VA
Special Listing Condition As Is
Pets Allowed No Aggressive Breeds




