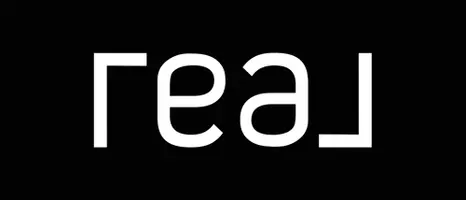Bought with Echo Fine Properties
For more information regarding the value of a property, please contact us for a free consultation.
9958 Timber Creek WAY Palm Beach Gardens, FL 33412
Want to know what your home might be worth? Contact us for a FREE valuation!

Our team is ready to help you sell your home for the highest possible price ASAP
Key Details
Sold Price $1,300,000
Property Type Single Family Home
Sub Type Single Family Detached
Listing Status Sold
Purchase Type For Sale
Square Footage 3,000 sqft
Price per Sqft $433
Subdivision Regency At Avenir, Avenir
MLS Listing ID RX-11047895
Sold Date 03/27/25
Style < 4 Floors
Bedrooms 3
Full Baths 2
Half Baths 1
Construction Status Resale
HOA Fees $408/mo
HOA Y/N Yes
Min Days of Lease 180
Leases Per Year 2
Year Built 2023
Annual Tax Amount $18,774
Tax Year 2024
Lot Size 7,680 Sqft
Property Sub-Type Single Family Detached
Property Description
PERFECTION is found in every detail of this gem located in the resort-style 55+ active adult community of Regency at Avenir in Palm Beach Gardens. This exquisitely designed like-new 2023 built home offers privacy and breathtaking lake, golf course & nature preserve views from one of the best homesites in the community. This extended Kaley one-story split bedroom floor plan offers 3 bedrooms, 2.5 baths PLUS a flex room & a 3 car tandem extended garage. You will fall in love with this luxuriously upgraded home! Designer touches include porcelain wood-grain tile flooring throughout, decorative wooden trim on all windows, gorgeous wall millwork in entry hallway, custom Zebra shades, stunning light fixtures throughout & so much more! Live comfortably and efficiently with a 24 kW Generac whole
Location
State FL
County Palm Beach
Community Avenir
Area 5550
Zoning PDA(ci
Rooms
Other Rooms Den/Office, Family, Great, Laundry-Inside, Laundry-Util/Closet
Master Bath Dual Sinks, Mstr Bdrm - Ground, Mstr Bdrm - Sitting, Separate Shower, Separate Tub
Interior
Interior Features Kitchen Island, Laundry Tub, Pantry, Roman Tub, Split Bedroom, Volume Ceiling, Walk-in Closet
Heating Central, Electric
Cooling Central, Electric
Flooring Tile
Furnishings Furniture Negotiable,Unfurnished
Exterior
Exterior Feature Auto Sprinkler, Covered Patio, Fence, Room for Pool, Screened Patio, Zoned Sprinkler
Parking Features 2+ Spaces, Driveway, Garage - Attached, Golf Cart
Garage Spaces 3.0
Community Features Gated Community
Utilities Available Cable, Electric, Gas Natural, Public Sewer, Public Water
Amenities Available Basketball, Bike - Jog, Bocce Ball, Clubhouse, Fitness Center, Fitness Trail, Game Room, Pickleball, Pool, Sidewalks, Spa-Hot Tub, Street Lights, Tennis
Waterfront Description Lake
View Golf, Lake, Preserve
Roof Type Concrete Tile
Exposure West
Private Pool No
Building
Lot Description < 1/4 Acre
Story 1.00
Foundation CBS, Stucco
Construction Status Resale
Others
Pets Allowed Restricted
HOA Fee Include Common Areas,Lawn Care,Management Fees,Manager,Recrtnal Facility,Security
Senior Community Verified
Restrictions Buyer Approval,Lease OK w/Restrict,No Boat,No RV,Tenant Approval
Security Features Gate - Manned,Security Sys-Owned
Acceptable Financing Cash, Conventional
Horse Property No
Membership Fee Required No
Listing Terms Cash, Conventional
Financing Cash,Conventional
Pets Allowed Number Limit
Read Less



