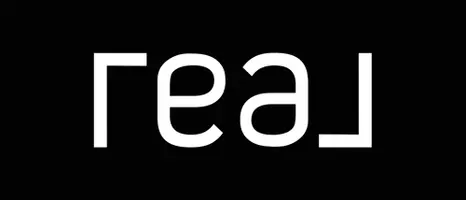Bought with The Keyes Company
For more information regarding the value of a property, please contact us for a free consultation.
1218 Peregrine WAY Weston, FL 33327
Want to know what your home might be worth? Contact us for a FREE valuation!

Our team is ready to help you sell your home for the highest possible price ASAP
Key Details
Sold Price $1,520,000
Property Type Single Family Home
Sub Type Single Family Detached
Listing Status Sold
Purchase Type For Sale
Square Footage 4,132 sqft
Price per Sqft $367
Subdivision Savanna - Marshes I
MLS Listing ID RX-11059359
Sold Date 04/14/25
Style Contemporary,Mediterranean
Bedrooms 6
Full Baths 5
Construction Status Resale
HOA Fees $187/mo
HOA Y/N Yes
Year Built 2000
Annual Tax Amount $14,904
Tax Year 2024
Property Sub-Type Single Family Detached
Property Description
Spectacular Lakefront Home in Savanna. Welcome to this rare and stunning LAKEFRONT POINT LOT HOME in the highly sought-after, resort-style community of Savanna in Weston. This immaculate, move-in-ready 2-story home boasts a brand-new roof (2024), master and guest baths (2024) and fresh paint inside and out. Featuring 6 bedrooms, 5 bathrooms with 3 en suites. This open floor plan home offers custom designer touches, including professionally outfitted closets and stylish privacy shades throughout. The oversized primary suite is a true retreat, complete with a sitting area, walk-in closet, and a fully renovated spa-inspired bathroom featuring a freestanding soaking tub and a spacious walk-in shower. The versatile 6th bedroom can be used as a bedroom, game room, or
Location
State FL
County Broward
Community Savanna
Area 3890
Zoning R-2
Rooms
Other Rooms Convertible Bedroom, Family, Laundry-Inside, Laundry-Util/Closet, Recreation, Storage
Master Bath Dual Sinks, Mstr Bdrm - Sitting, Mstr Bdrm - Upstairs, Separate Shower, Separate Tub
Interior
Interior Features Built-in Shelves, Ctdrl/Vault Ceilings, Foyer, French Door, Kitchen Island, Pantry, Volume Ceiling, Walk-in Closet
Heating Electric
Cooling Central, Electric
Flooring Carpet, Wood Floor
Furnishings Furniture Negotiable,Unfurnished
Exterior
Exterior Feature Auto Sprinkler, Deck, Fence, Screened Patio, Shutters, Zoned Sprinkler
Parking Features 2+ Spaces, Driveway, Garage - Attached
Garage Spaces 2.0
Pool Heated, Inground, Salt Chlorination, Screened
Community Features Gated Community
Utilities Available Cable, Electric, Public Sewer, Public Water
Amenities Available Basketball, Clubhouse, Picnic Area, Playground, Pool, Sidewalks, Soccer Field
Waterfront Description Lake,Point Lot
View Lake
Exposure Northwest
Private Pool Yes
Building
Lot Description 1/4 to 1/2 Acre, Interior Lot, Paved Road, Sidewalks
Story 2.00
Foundation CBS
Construction Status Resale
Others
Pets Allowed Yes
HOA Fee Include Recrtnal Facility,Security
Senior Community No Hopa
Restrictions Lease OK w/Restrict,No Lease 1st Year,Other
Security Features Gate - Manned
Acceptable Financing Cash, Conventional, FHA, VA
Horse Property No
Membership Fee Required No
Listing Terms Cash, Conventional, FHA, VA
Financing Cash,Conventional,FHA,VA
Pets Allowed Number Limit
Read Less



