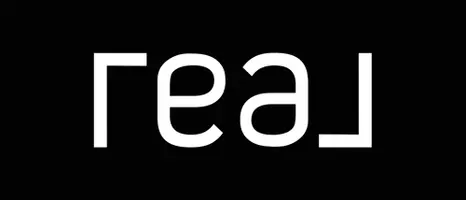Bought with Charles Rutenberg Realty FTL
For more information regarding the value of a property, please contact us for a free consultation.
9320 NW 43rd MNR Sunrise, FL 33351
Want to know what your home might be worth? Contact us for a FREE valuation!

Our team is ready to help you sell your home for the highest possible price ASAP
Key Details
Sold Price $540,000
Property Type Single Family Home
Sub Type Single Family Detached
Listing Status Sold
Purchase Type For Sale
Square Footage 1,294 sqft
Price per Sqft $417
Subdivision Welleby
MLS Listing ID RX-11067669
Sold Date 06/02/25
Bedrooms 3
Full Baths 2
Construction Status Resale
HOA Fees $17/mo
HOA Y/N Yes
Year Built 1975
Annual Tax Amount $8,141
Tax Year 2024
Lot Size 6,399 Sqft
Property Sub-Type Single Family Detached
Property Description
Nestled at the end of a cul-de-sac in one of Sunrise's most sought-after communities, this charming pool home offers the perfect blend of comfort and tranquility. Featuring 3 bedrooms, 2 full bathrooms, and a beautifully designed outdoor living space, it's an ideal retreat. The updated kitchen boasts custom wood cabinetry, granite countertops, and stainless steel appliances, perfect for any home chef. Step outside to a serene backyard with a screened-in porch, freeform pool, and plenty of space for entertaining. Enjoy peace of mind with full hurricane protection, impact sliders, solid wood front doors, and crown molding throughout. Conveniently located near the Sawgrass Expressway, FLA Live Arena, and Sawgrass Mills Mall, with great shopping, dining, and parks just minutes away!
Location
State FL
County Broward
Area 3840
Zoning RS-5
Rooms
Other Rooms Storage
Master Bath Mstr Bdrm - Ground
Interior
Interior Features Kitchen Island
Heating Central
Cooling Central
Flooring Laminate, Tile
Furnishings Furniture Negotiable
Exterior
Parking Features Garage - Attached
Garage Spaces 2.0
Utilities Available Public Sewer, Public Water
Amenities Available Park
Waterfront Description None
Roof Type Comp Shingle
Exposure South
Private Pool Yes
Building
Story 1.00
Foundation CBS
Construction Status Resale
Schools
Elementary Schools Welleby Elementary School
Middle Schools Westpine Middle School
High Schools Piper High School
Others
Pets Allowed Yes
Senior Community No Hopa
Restrictions Commercial Vehicles Prohibited,Lease OK
Acceptable Financing Cash, Conventional, FHA, VA
Horse Property No
Membership Fee Required No
Listing Terms Cash, Conventional, FHA, VA
Financing Cash,Conventional,FHA,VA
Read Less



