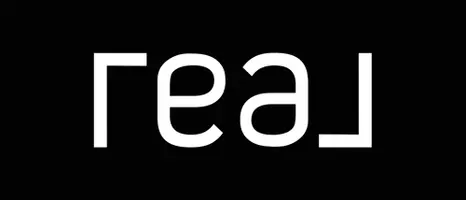For more information regarding the value of a property, please contact us for a free consultation.
10524 NW 3rd St #6 Pembroke Pines, FL 33026
Want to know what your home might be worth? Contact us for a FREE valuation!

Our team is ready to help you sell your home for the highest possible price ASAP
Key Details
Sold Price $390,000
Property Type Townhouse
Sub Type Townhouse
Listing Status Sold
Purchase Type For Sale
Square Footage 1,332 sqft
Price per Sqft $292
Subdivision Southbridge
MLS Listing ID F10482123
Sold Date 06/09/25
Style Townhouse Condo
Bedrooms 2
Full Baths 2
Half Baths 1
Construction Status Resale
HOA Fees $440/mo
HOA Y/N Yes
Year Built 1985
Annual Tax Amount $1,957
Tax Year 2023
Property Sub-Type Townhouse
Property Description
Come see this spacious 2/2.5 townhome in Southgate. You will fall in love with the spacious layout, this corner unit has a lot of natural light, open layout, extra yard space (Fully fenced and private), covered screened patio to enjoy the outdoors (laundry room off the patio). 2 masters with its private bathroom and plenty of closet space!! 2 parking spaces right in front of the unit. both bedrooms upstairs, no carpet!!! Enjoy the amenities offered including community pool, gym, clubhouse & more. The HOA covers roof (replaced in 2021), exterior building/painting, basic cable & internet, exterior insurance for just $440 per month. This is an excellent location near parks, elementary school, shopping, restaurants and highways. Shows very well and easy to show.
Location
State FL
County Broward County
Community Southbridge
Area Hollywood Central West (3980;3180)
Building/Complex Name Southbridge
Rooms
Bedroom Description 2 Master Suites
Other Rooms Family Room, Utility Room/Laundry
Dining Room Family/Dining Combination
Interior
Interior Features First Floor Entry
Heating Central Heat
Cooling Ceiling Fans, Central Cooling
Flooring Laminate, Vinyl Floors
Equipment Dishwasher, Disposal, Dryer, Electric Range, Microwave, Refrigerator, Washer
Exterior
Exterior Feature Fence, Screened Porch
Amenities Available Clubhouse-Clubroom, Pool, Tennis
Water Access N
Private Pool No
Building
Unit Features Other View
Foundation Concrete Block Construction
Unit Floor 1
Construction Status Resale
Others
Pets Allowed Yes
HOA Fee Include 440
Senior Community No HOPA
Restrictions Other Restrictions
Security Features Other Security
Acceptable Financing Cash, Conventional
Membership Fee Required No
Listing Terms Cash, Conventional
Special Listing Condition As Is
Pets Allowed No Restrictions
Read Less

Bought with The GlobalVest Group LLC



