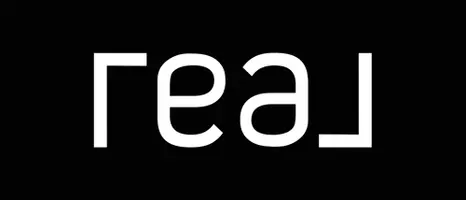Bought with Coldwell Banker Realty
For more information regarding the value of a property, please contact us for a free consultation.
1346 Turnbridge DR Jupiter, FL 33458
Want to know what your home might be worth? Contact us for a FREE valuation!

Our team is ready to help you sell your home for the highest possible price ASAP
Key Details
Sold Price $707,000
Property Type Townhouse
Sub Type Townhouse
Listing Status Sold
Purchase Type For Sale
Square Footage 1,890 sqft
Price per Sqft $374
Subdivision Windsor Park At Abacoa Pl
MLS Listing ID RX-11081314
Sold Date 06/13/25
Bedrooms 3
Full Baths 2
Half Baths 1
Construction Status Resale
HOA Fees $340/mo
HOA Y/N Yes
Year Built 2014
Annual Tax Amount $9,478
Tax Year 2024
Lot Size 3,302 Sqft
Property Sub-Type Townhouse
Property Description
Experience luxury in this bright, south-facing TRUE END UNIT 3 bed, 2.5 bath plantation-style townhome with a spacious paved courtyard perfect for BBQs & entertaining. Ideally located across from the park and playground, this 2014-built Nautica model features an expanded chef's kitchen with a large island granite counters, upgraded stainless French door fridge, walk-in pantry, desk area & a sunny breakfast nook. Highlights include rich wood floors, plantation shutters, designer fixtures, impact windows/doors,2024 AC system New frameless shower and a sail shade for year-round outdoor enjoyment. The master suite offers two walk-in closets ,dual sinks & a private balcony. Complete with a 2-car garage and near A-rated schools.
Location
State FL
County Palm Beach
Community Windsor Park At Abacoa
Area 5100
Zoning MXD(ci
Rooms
Other Rooms Great, Laundry-Inside, Laundry-Util/Closet
Master Bath Separate Shower, Mstr Bdrm - Upstairs, Dual Sinks
Interior
Interior Features Split Bedroom, Closet Cabinets, Walk-in Closet, Pantry
Heating Central, Electric
Cooling Electric
Flooring Wood Floor, Ceramic Tile, Carpet
Furnishings Unfurnished
Exterior
Exterior Feature Covered Patio, Open Porch, Auto Sprinkler, Covered Balcony, Open Patio
Parking Features Garage - Detached, Driveway, 2+ Spaces
Garage Spaces 2.0
Utilities Available None
Amenities Available Pool, Street Lights, Sidewalks, Community Room, Fitness Center, Lobby, Clubhouse
Waterfront Description None
View Other
Exposure North
Private Pool No
Building
Lot Description < 1/4 Acre
Story 2.00
Unit Features Corner,Multi-Level
Entry Level 1.00
Foundation CBS
Unit Floor 1
Construction Status Resale
Schools
Elementary Schools Lighthouse Elementary School
Middle Schools Independence Middle School
High Schools William T. Dwyer High School
Others
Pets Allowed No
Senior Community No Hopa
Restrictions Other,Commercial Vehicles Prohibited,No RV,No Truck
Acceptable Financing Cash, Conventional
Horse Property No
Membership Fee Required No
Listing Terms Cash, Conventional
Financing Cash,Conventional
Read Less



