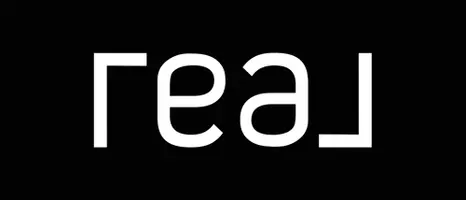Bought with Real Broker, LLC
For more information regarding the value of a property, please contact us for a free consultation.
6751 SE Lost Pne DR 69 Stuart, FL 34997
Want to know what your home might be worth? Contact us for a FREE valuation!

Our team is ready to help you sell your home for the highest possible price ASAP
Key Details
Sold Price $820,000
Property Type Single Family Home
Sub Type Single Family Detached
Listing Status Sold
Purchase Type For Sale
Square Footage 3,152 sqft
Price per Sqft $260
Subdivision Salerno Reserve At Showcase Pud
MLS Listing ID RX-11031415
Sold Date 07/24/25
Style < 4 Floors,Multi-Level,Ranch
Bedrooms 4
Full Baths 4
Construction Status New Construction
HOA Fees $334/mo
HOA Y/N Yes
Year Built 2024
Annual Tax Amount $956
Tax Year 2024
Lot Size 6,250 Sqft
Property Sub-Type Single Family Detached
Property Description
HUGE SUMMER SAVINGS!! ACT NOW!The Santa Fe is a beautifully crafted two-story home offering 4 bedrooms, 4 bathrooms, and a 2-car garage, perfectly balancing style, space, and modern sophistication. Showcasing the sought-after Farmhouse Look, it pairs rustic charm with elevated contemporary finishes.At the heart of the home, the open-concept kitchen, great room, and dining area are enhanced by soaring vaulted ceilings with stained wood beams and a 16-foot sliding glass door that fills the space with natural light. This seamless connection to the covered patio and expansive lanai makes indoor-outdoor living effortless. The gourmet kitchen features white cabinetry, Statuary Classique quartz countertops, a large center island, and a walk-in pantry, perfect for everything from
Location
State FL
County Martin
Community Salerno Reserve
Area 7 - Stuart - South Of Indian St
Zoning res
Rooms
Other Rooms Family, Great, Laundry-Inside
Master Bath Dual Sinks, Mstr Bdrm - Ground
Interior
Interior Features Ctdrl/Vault Ceilings, Entry Lvl Lvng Area, Foyer, Kitchen Island, Pantry, Split Bedroom, Walk-in Closet
Heating Central
Cooling Central
Flooring Tile
Furnishings Unfurnished
Exterior
Exterior Feature Auto Sprinkler, Open Patio, Zoned Sprinkler
Parking Features Driveway, Garage - Attached, Vehicle Restrictions
Garage Spaces 2.0
Community Features Gated Community
Utilities Available Cable, Electric, Public Sewer, Public Water
Amenities Available Cabana, Pickleball, Pool, Sidewalks
Waterfront Description Lake
View Lake
Roof Type Concrete Tile
Exposure East
Private Pool No
Building
Lot Description < 1/4 Acre
Story 2.00
Foundation CBS
Construction Status New Construction
Schools
Elementary Schools Pinewood Elementary School
Middle Schools Dr. David L. Anderson Middle School
High Schools Martin County High School
Others
Pets Allowed Yes
HOA Fee Include Common Areas,Lawn Care
Senior Community No Hopa
Restrictions Commercial Vehicles Prohibited,Lease OK,Lease OK w/Restrict,No Boat,No RV
Security Features Gate - Unmanned
Acceptable Financing Cash, Conventional, FHA, VA
Horse Property No
Membership Fee Required No
Listing Terms Cash, Conventional, FHA, VA
Financing Cash,Conventional,FHA,VA
Pets Allowed No Aggressive Breeds
Read Less



